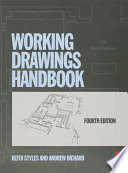
Working Drawings Handbook
By - Styles, Keith , Bichard, Andrew
Floor
-
Floor 3
ISBN 10 - 0750663723
ISBN 13 - 9780750663724
Book Status
-
1 Qnty Available with us.
Subject
-
Architecture
Shelf No
-
1
Call Number
-
720.284 STY 2004
Edition
-
4th ed
Physical Description
-
1 online resource (v, 162 pages) : illustrations
Notes
-
Includes Index